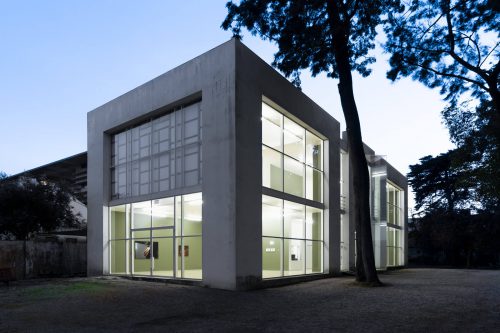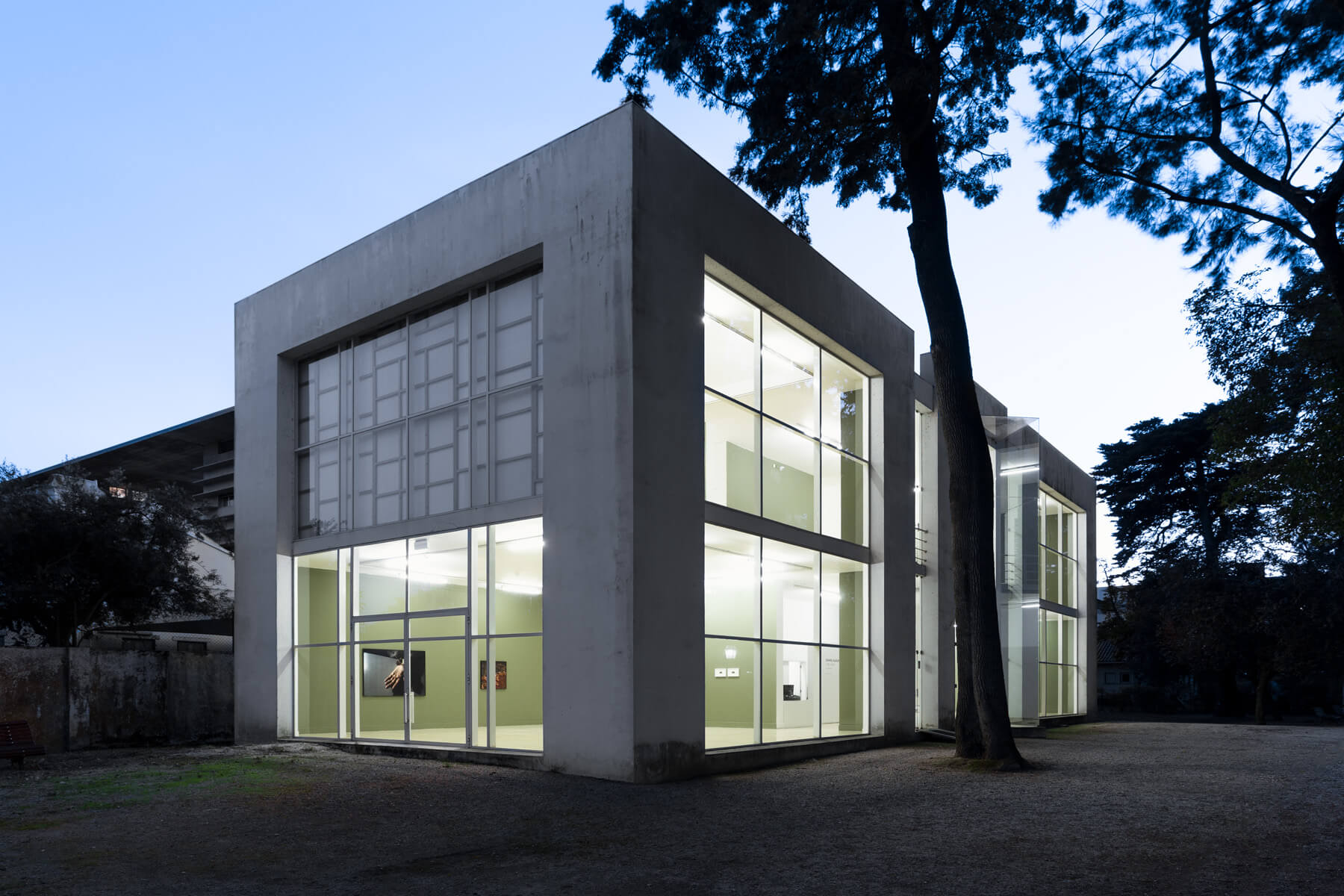Pavilhão Branco (the White Pavilion) is located in the gardens of Palácio Pimenta – the building where the headquarters of the Lisbon Museum is located. A construction which dates from the first half of the 18th century, the palace and its gardens contrast with the surrounding urban fabric, which is made up of elements such as part of the Segunda Circular road network, the Faculty of Sciences of the University of Lisbon and the urban transport interchange at Campo Grande. Due to limitations in the capacity of the Palácio Pimenta to host exhibitions in the context of the 1994 Lisbon European Capital of Culture, the Pavilhão Preto (Black Pavilion) was first built in the palace gardens. The Pavilhão Branco was inaugurated on 26 July 1995, a year later, with the exhibition “Azulejo Gráfico” (Graphic Tilework).
The Pavilhão Branco is of neo-modern architecture, having emerged at a time when some of the most developed post-modernist façades of the city were being erected. Designed by Italian architect Daniela Ermano, the pavilion follows a parallelepiped matrix measuring around 26m long, 10m wide and 10m high. It occupies an area of 264.5 m2 and is composed of two floors, totalling around 372 m2 of exhibition space. With mostly glass façades, the building promotes strong visual contact with animals, plants and trees in the gardens, creating a feeling among visitors of being both inside and outside at the same time.
The Pavilhão Branco has featured exhibitions of contemporary art since its opening. It was integrated into the Municipal Galleries in early 2010.



